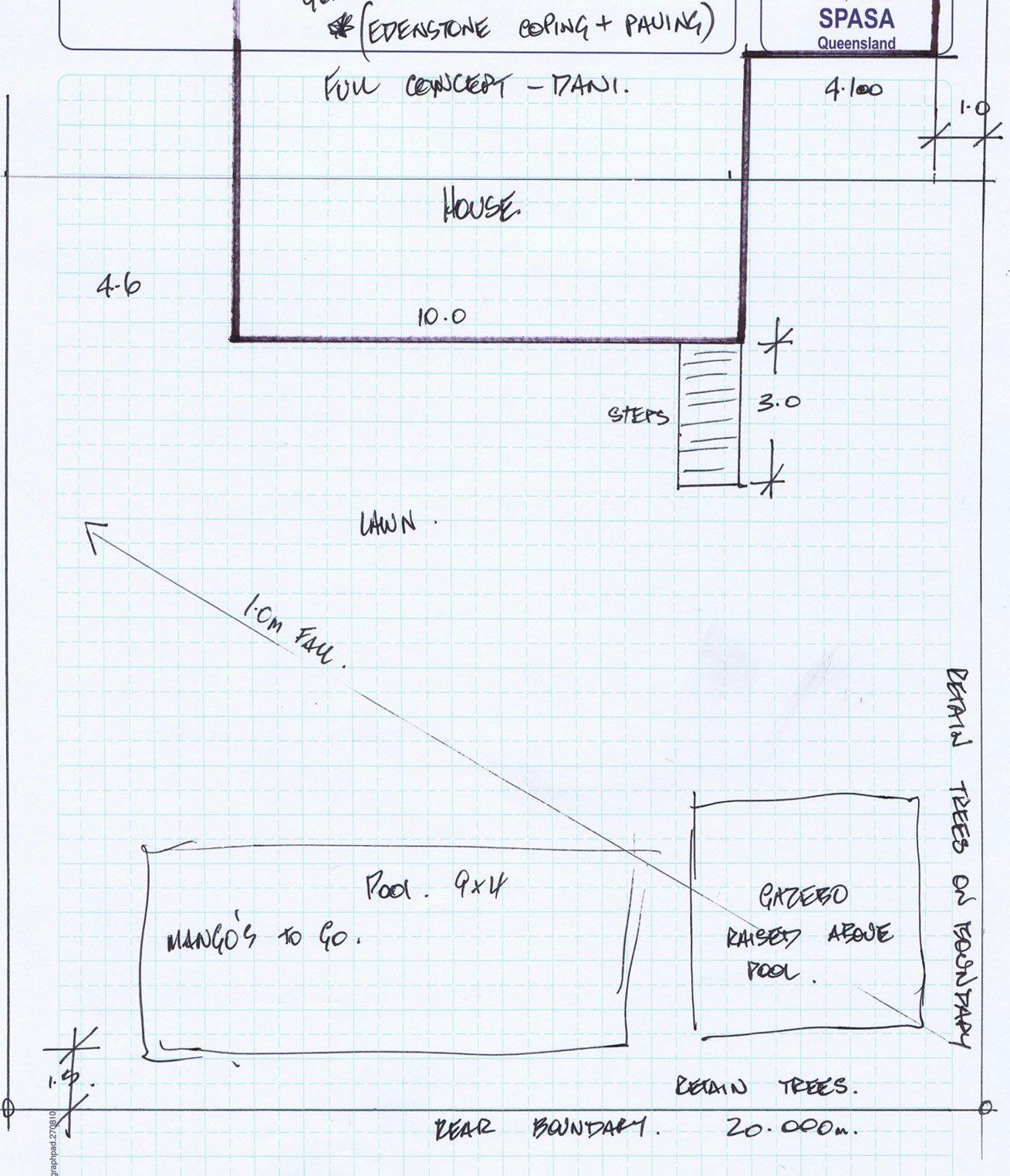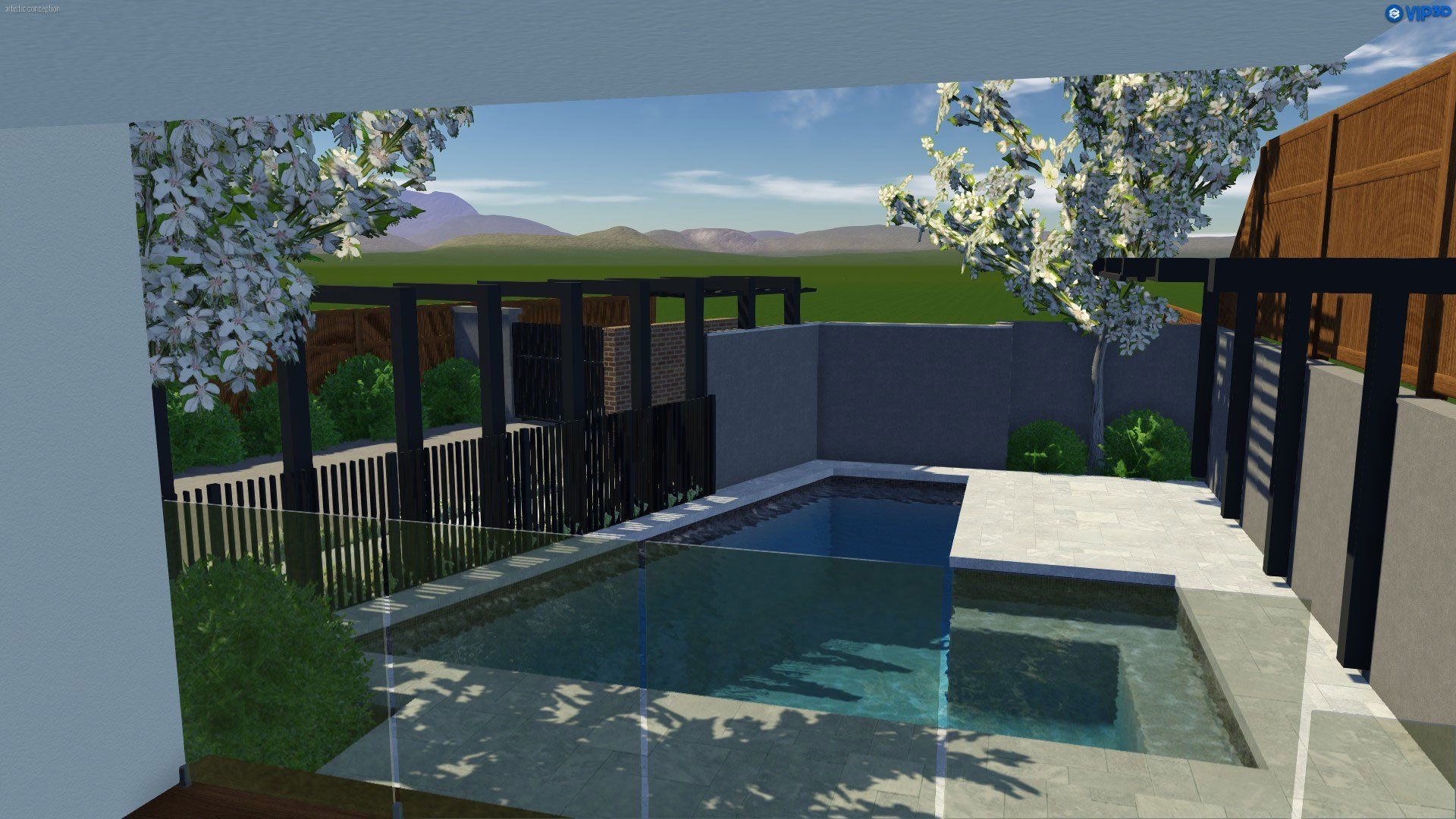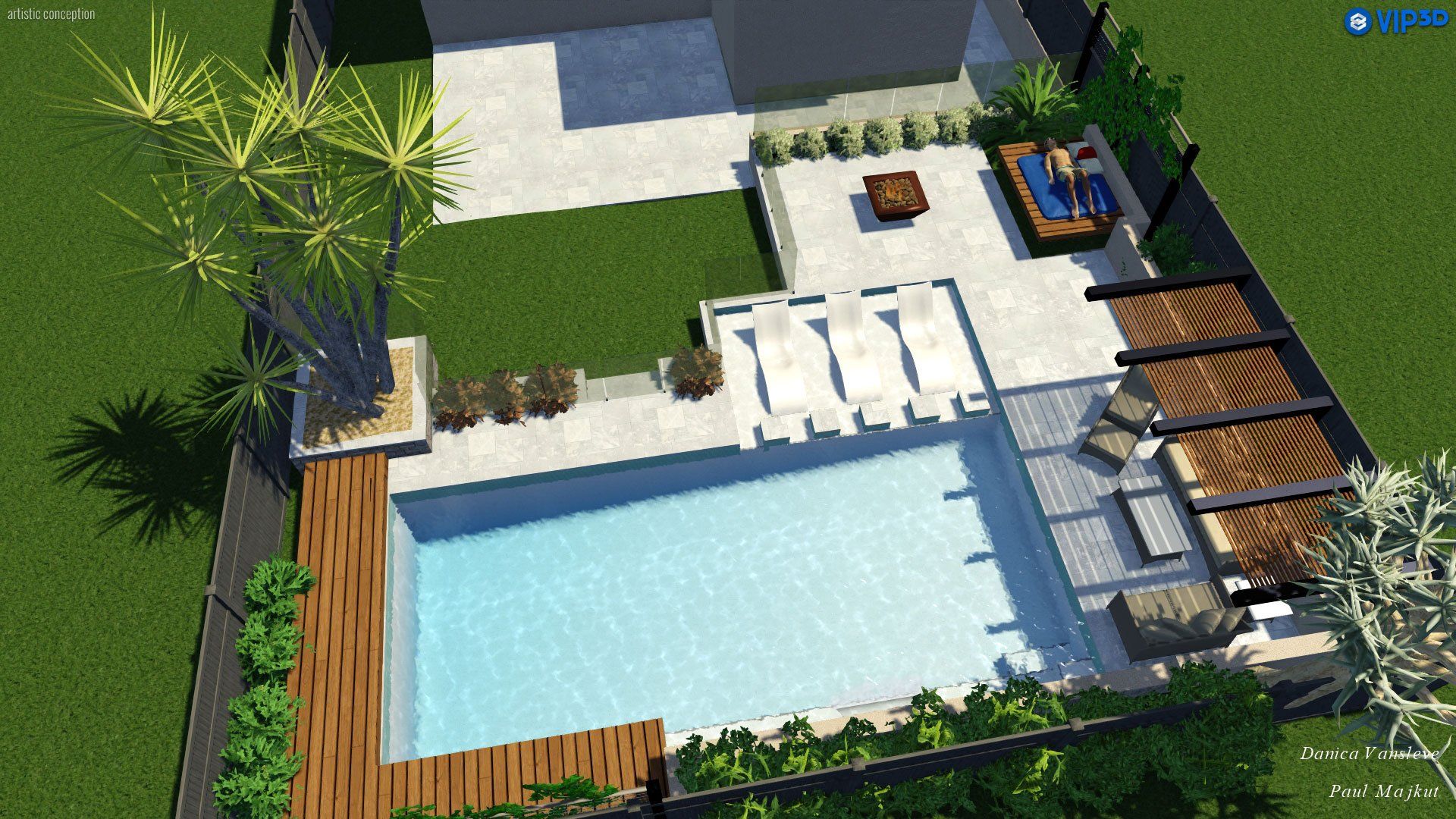Putting Your Dreams on Paper
Getting started with your pool project is never easy for the savvy private homeowner.
Elegance Pool Design and Consultation specialises in putting your dreams on paper so you can make them a reality.
Whether you have a blank canvas or a few thoughts floating around, we understand you. EPD&C can collectively put your thoughts on paper into a finalised design or develop an exciting new concept for your property. The hardest part of deciding on a pool is visualising how it will look when complete. 2D plans from your builder can still leave a lot to interpretation. We take the guesswork out of your project and see it in 3D before you start construction.
As an independent designer, we can achieve your desired look, which can be passed on to your chosen builders for the quoting process. Not only will you receive a tailored design to suit your needs, but we can advise you of what is achievable from a construction background as well. Danica is an award-winning pool designer and BSA licensed pool construction supervisor with valuable knowledge in all aspects of pool construction.
Providing 3D Pool Rendering Services Worldwide.
For the astute builder, engineer or architect, we offer our 3D rendering services to help give your presentations to clients' the winning edge. Supply a pool and landscape concept in a 3D image to your clients to give yourself an advantage and be seen as a forward-thinking business. Show your clients much-forgotten aspects of construction, such as why their pool is out of the ground and may cost more. Allow your client to see their project in a realistic manner and make sure you are both working towards the same end goal. Please contact us for more information.
While previously based in Brisbane, our service area is now worldwide. Consultations can be arranged by phone, email or Skype from anywhere in the world.
For the best outcome, we will need:
- A hand-drawn site plan with property dimensions, boundary line, measurements to house and pool area, plus site levels
- Photos of the property for accuracy in visual representation
- An idea of the customer’s requirements (shape, size, position)
- Photos of any concept ideas that the customer may want to try and replicate
- Quantification of paving, decking or feature walls if known
- Property site plan as provided by council or house builder if available.
- Any critical property elements that are to remain must be noted accurately.
From this information, we can create a true 3D representation of the client's property with the pool design plus a 2D site plan for both the client and builder.



